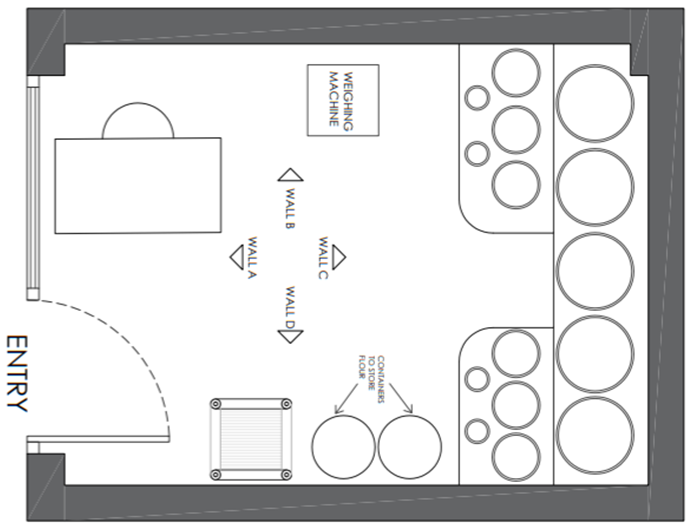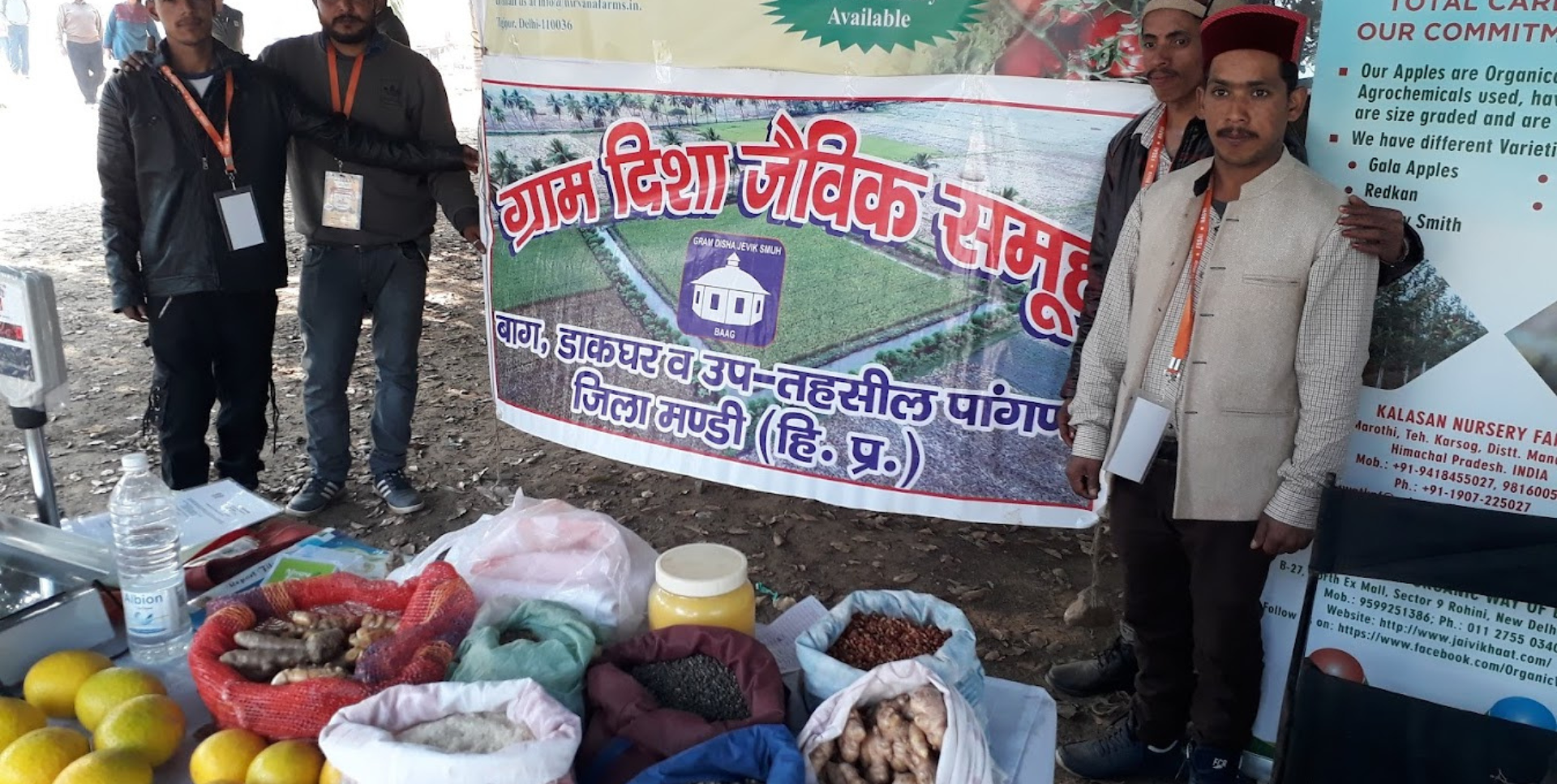
ORGANIC SHOP WITH ORGANIC INTERIORS
Opening the organic shop with the organic interiors was a task in that terrain though it is not tough! If you go back simply to your roots. We did try some small things that could do it
We had everything available near us we used it and created something like this.
The work is still in process but some result can still be seen.


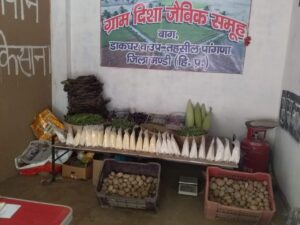
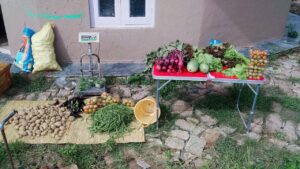
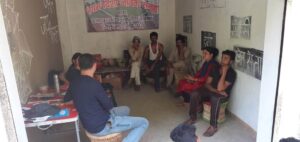
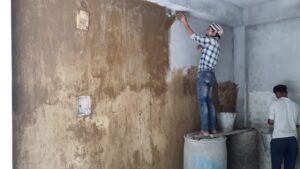
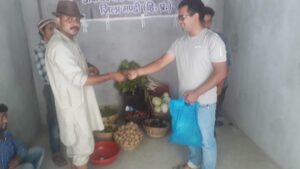

BRIEF OF WORK
The vegetables grown at last with the organic farming methods were sent to Delhi but the vegetables grown should also be available for the local people to eat and get easy for a group of people to sell their vegetables directly at the village and to increase the income of the farmers by generating the livelihood in the village itself .
To design the interiors of the shop in such a manner to motivate the involvement of organic architecture in agriculture through the elements used and to be used through.
Different phases of work:
1. Concept of work.
2. Design of work to happen.
3. Estimate.

1. CONCEPT OF WORK
- The idea to start the shop at village level is to increase the income of the village people.
- To make the collec on centre at the village itself where they can collect the vegetables and get an idea about the market.
- To make a shop where you can find not just vegetables which are grown locally but the crafts that are made locally like po ery, bamboo crafts and many more handicrafts which are made by the local people and women.
- To mo vate other people of the village to start using, ea ng which is all grown locally and made locally.
- To keep organic products like plates made out of leaves (pa al)made by a group of ladies, biscuits, many more snacks and flour which is made at the local graht run by water only.
- Main idea for the shop was to use and mo vate everything from there which is local, organic and handmade.
- It has to be sustainable.
2. DESIGN OF WORK TO HAPPEN
- Paint
- Design of the entrance gate .
- Stacking system(to keep things for showcasing)
- What can be in sustainable interior ?
Paint
When we got the shop it has nothing but the plain plastered walls and blank floor. With full of dust to avoid the dust to sit on the vegetables we had to make it some percent full proof.
For that we plastered with a basic coat of cow dung and mud with water in the ra o of 1:1:2. Making the mix into fine slurry and spreading it with handmade brush made out of pine needles. Soil used in the same was clayey soil.
Walls were also painted with the same organic paint one wall with the cow dung, mud mixture and the other two with lime.

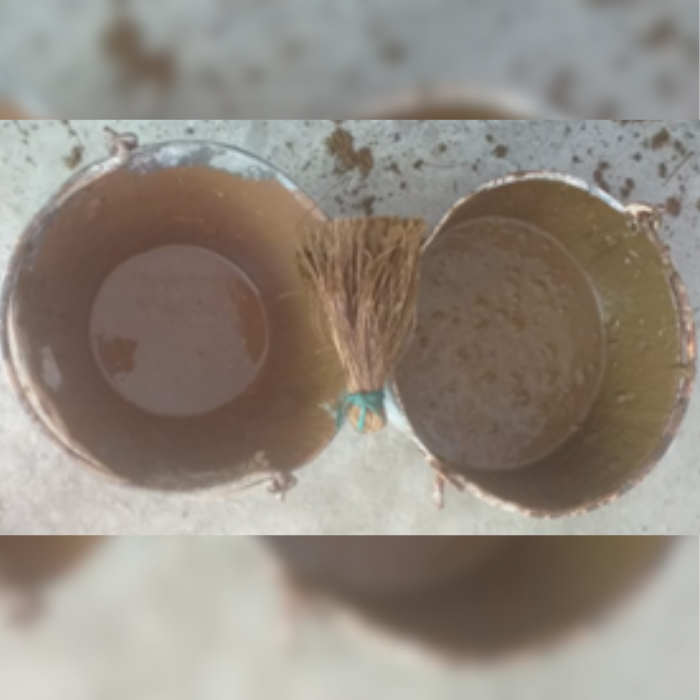

When you use lime straight to the wall after it is mixed it comes off as powder when you touch it to avoid this alkaline behaviour of lime we had mixed one part of wheat flour cooked with water (layi) and boiled soap nuts (They added a soapy nature to the mix which protects it from powdering off).This mix was then mixed and kept for a period of one month and s rred con nuously.
This was painted on the wall and black paint to write some things were made from coal and linseed oil (this mix was boiled together).

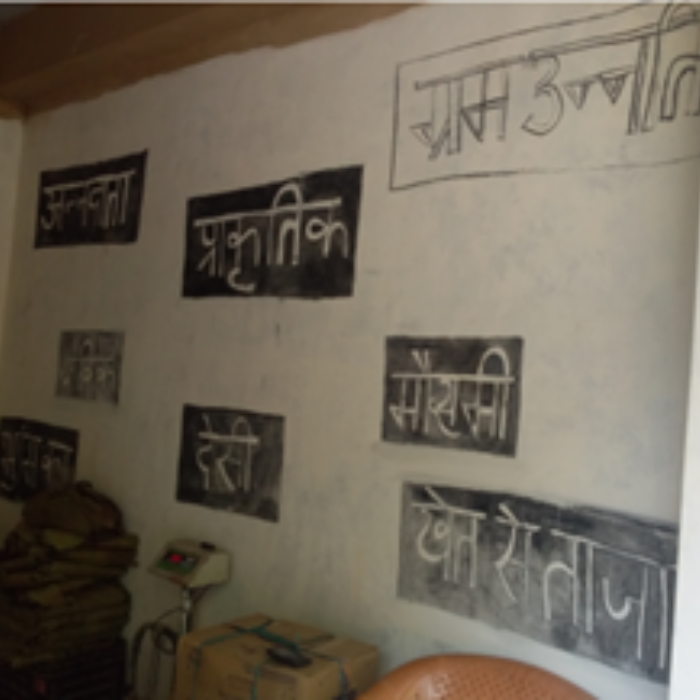
For the rate board a frame is being worked out of bamboo.
Then a frame structure for the entrance door has been designed estimate has to be taken from the fabricator so that can be discussed with the group members.
DESIGN OF THE ENTRANCE GATE:
Basic design of an entrance has been developed in Ms Box Sec ons.
Stacking system in bamboo to be developed.
Click image for Pdf
3. ESTIMATE
- Basic estima on to buy tokris – baskets (to store vegetables and reduce the use of plas c)
- Steel containers to store flour.
- Bamboo shelves(to stackup dry things ).
- Steel fabrication for the entrance door.
- To be developed after discussion with the group.

